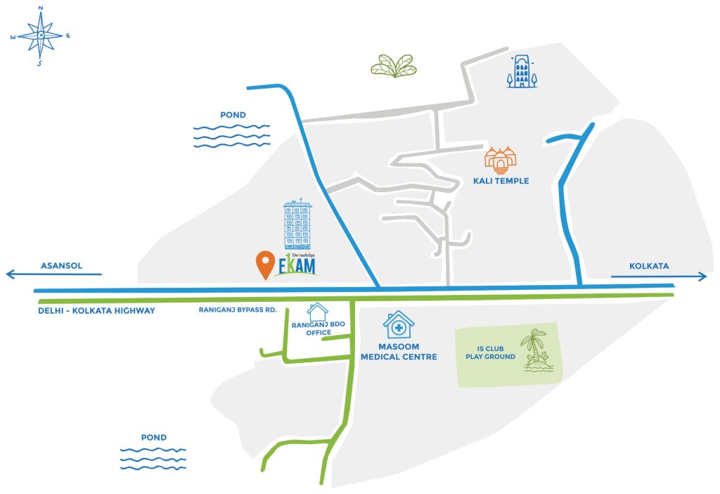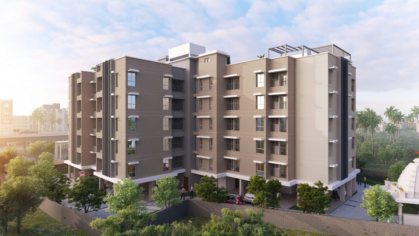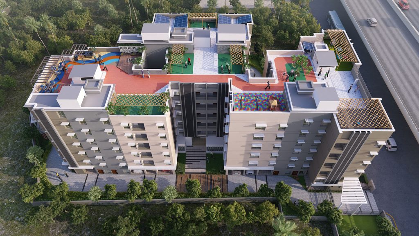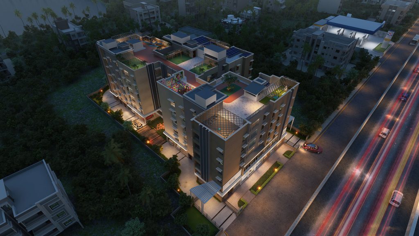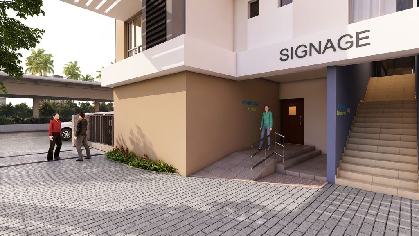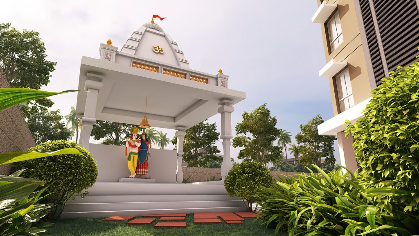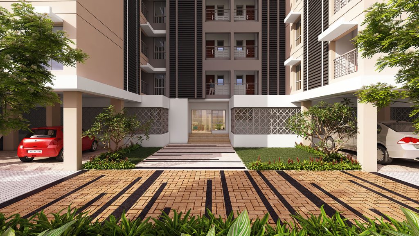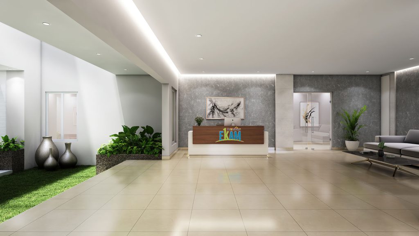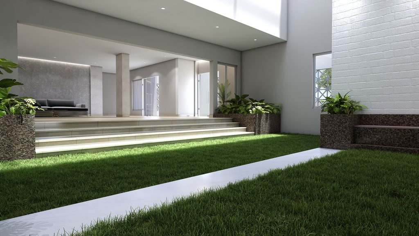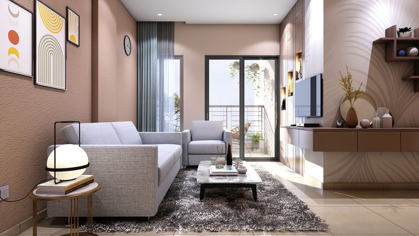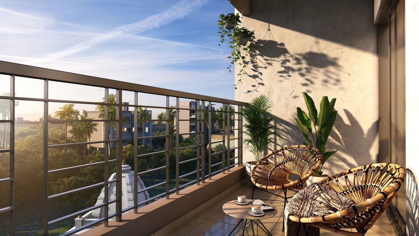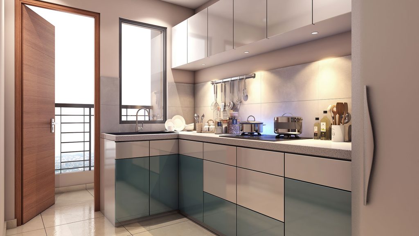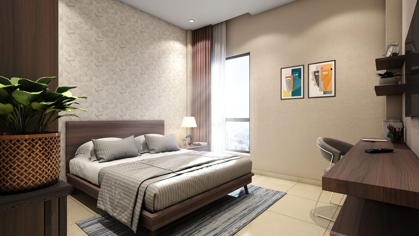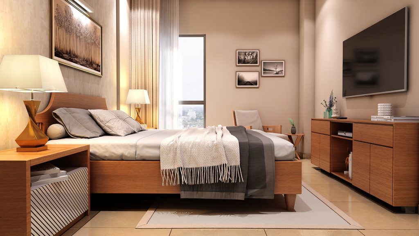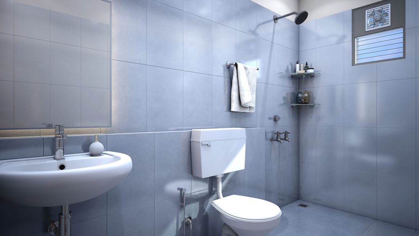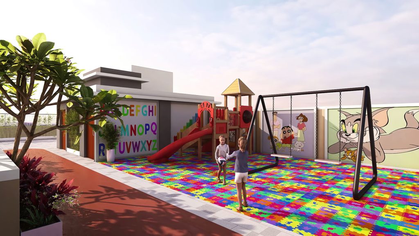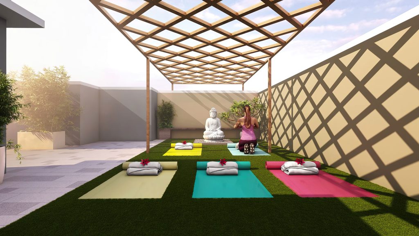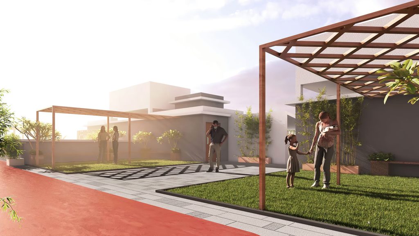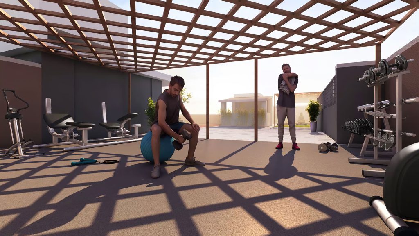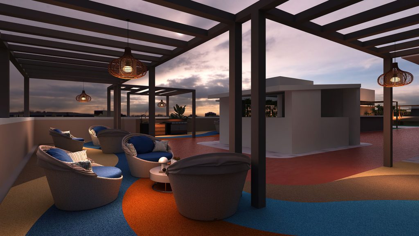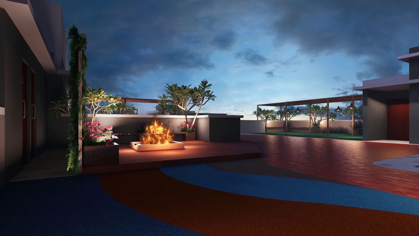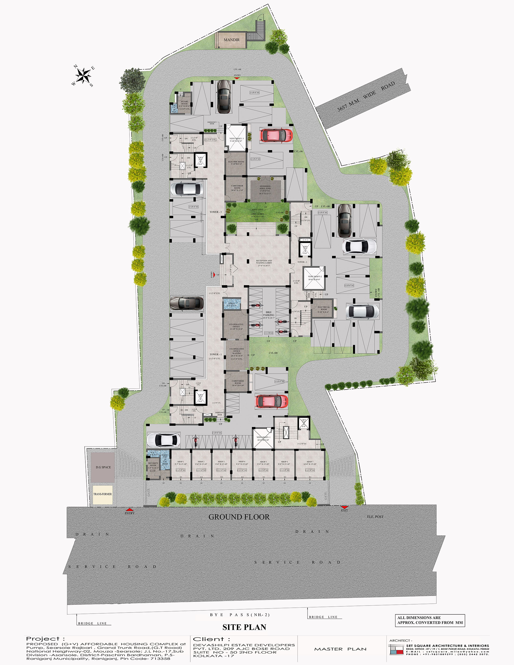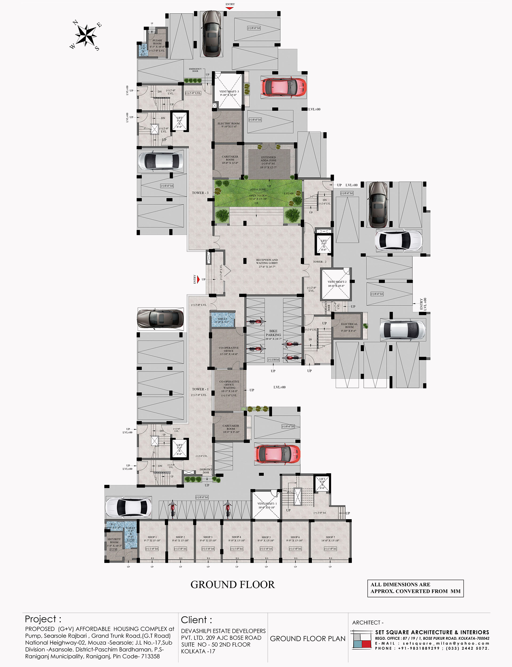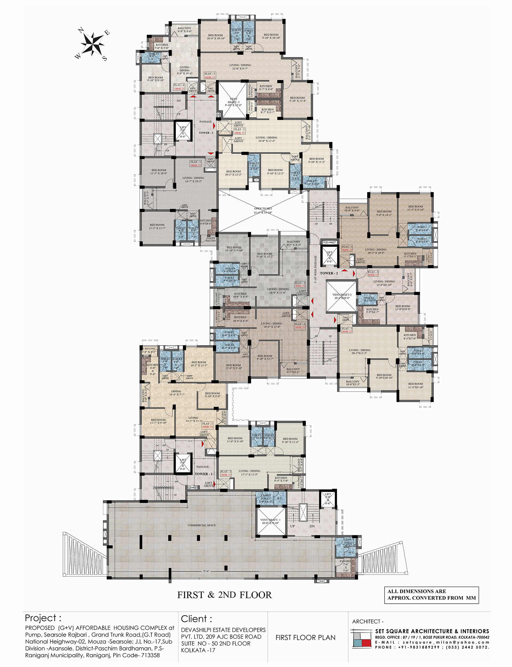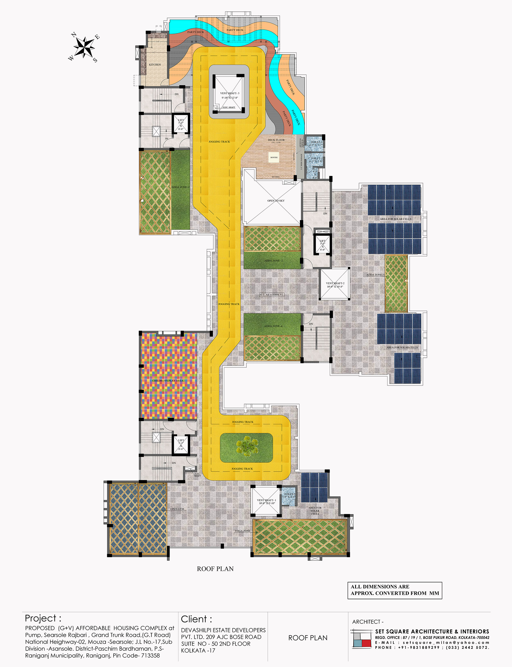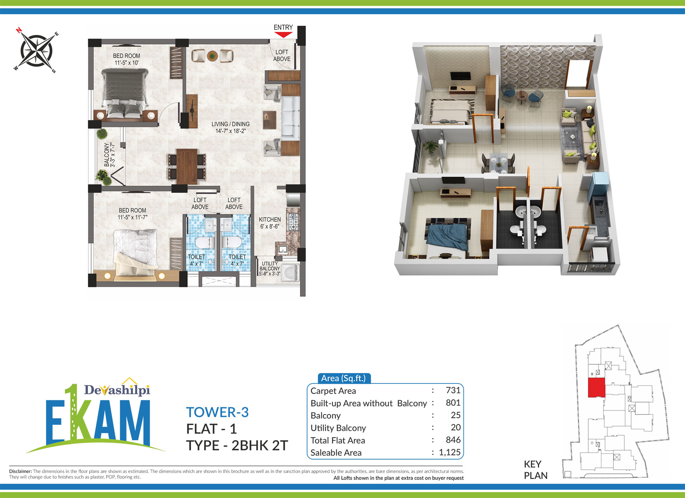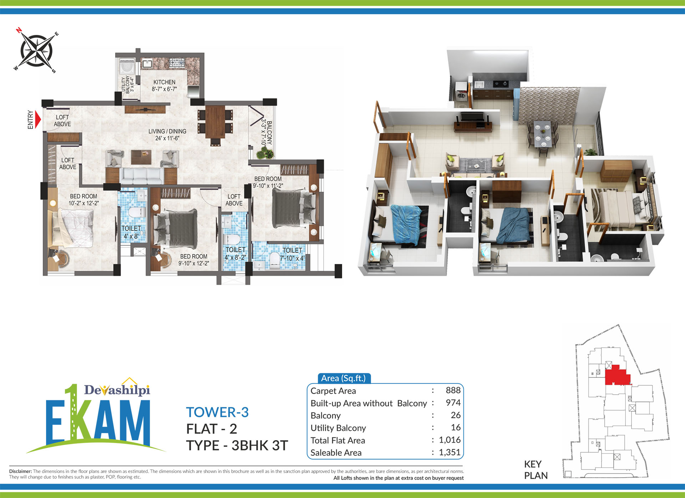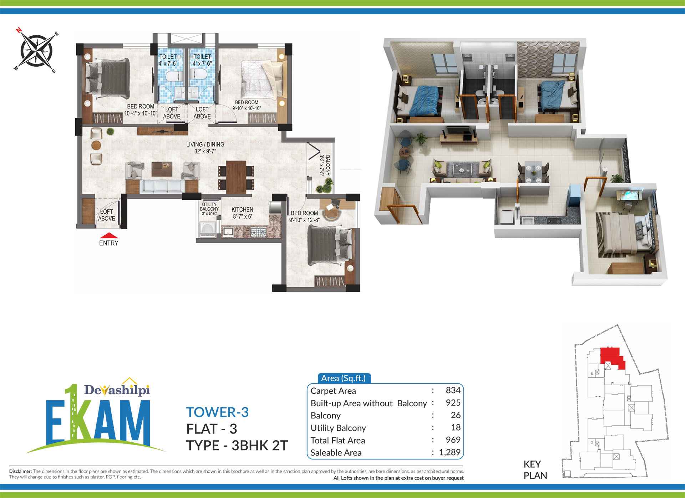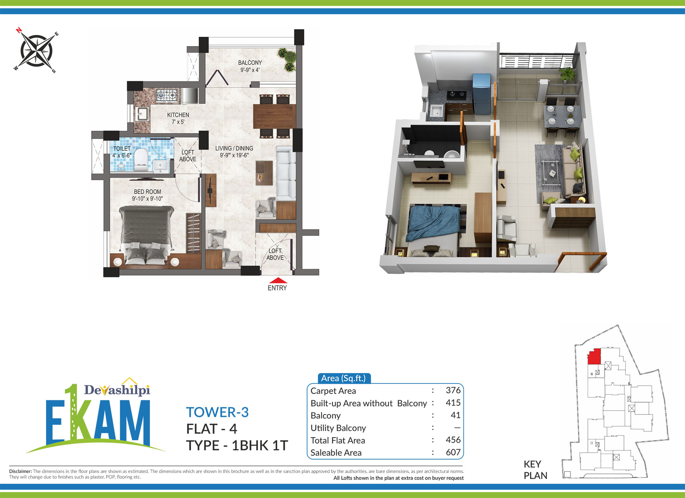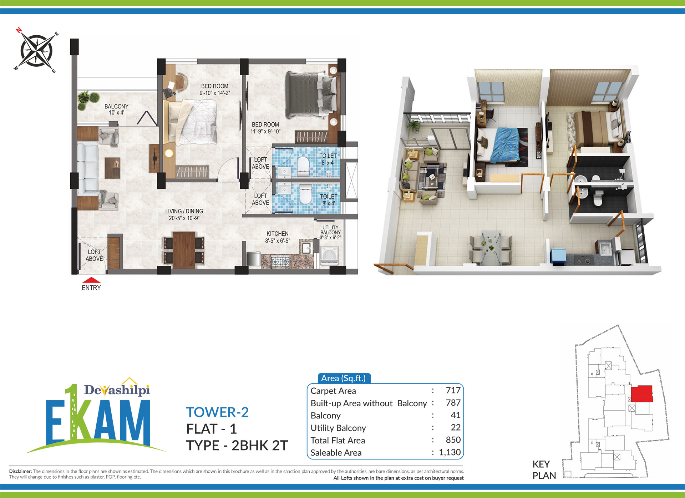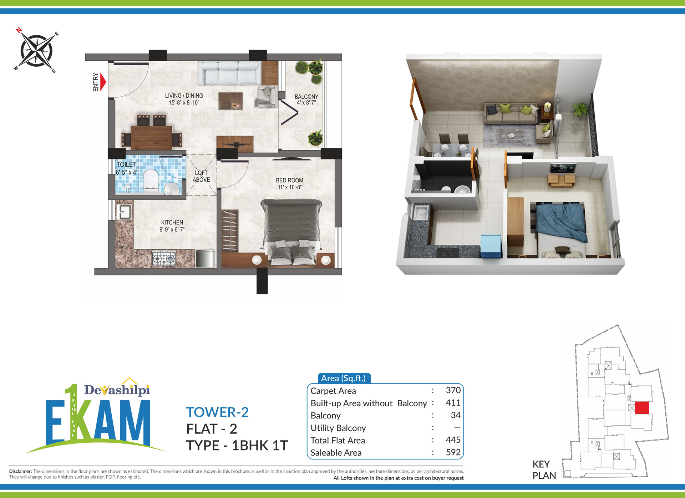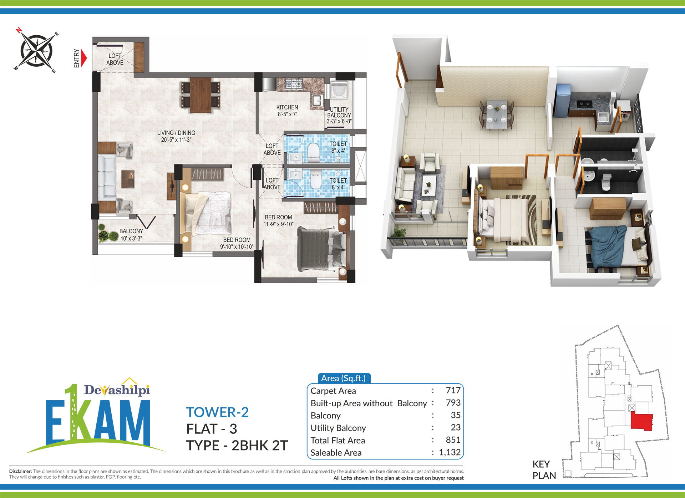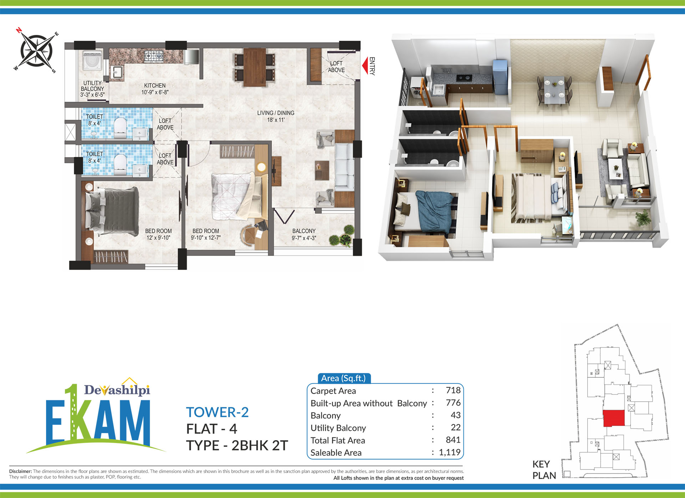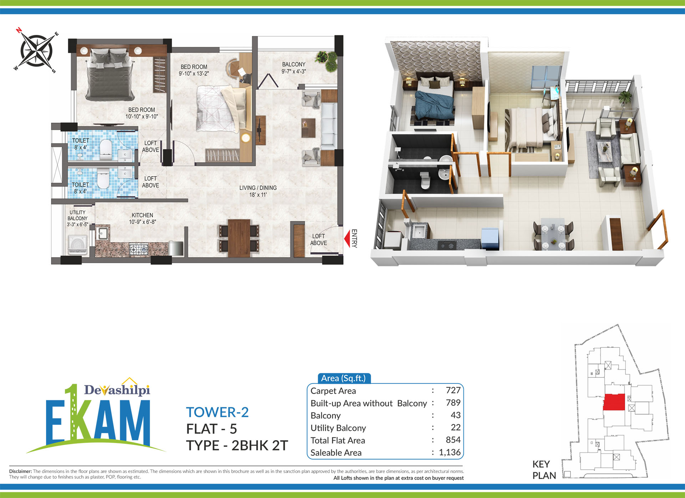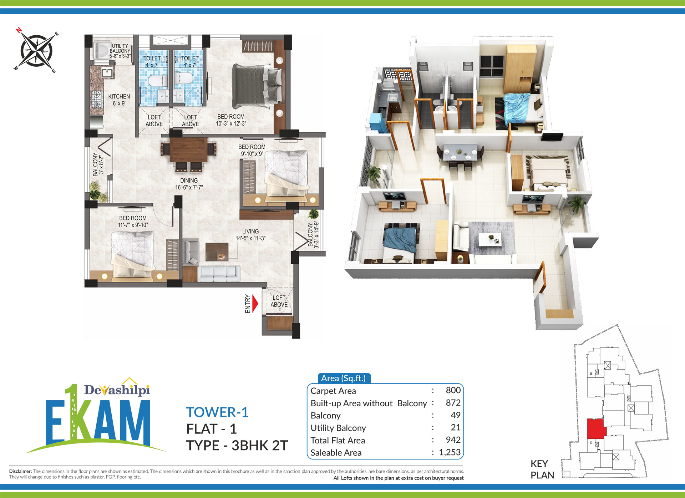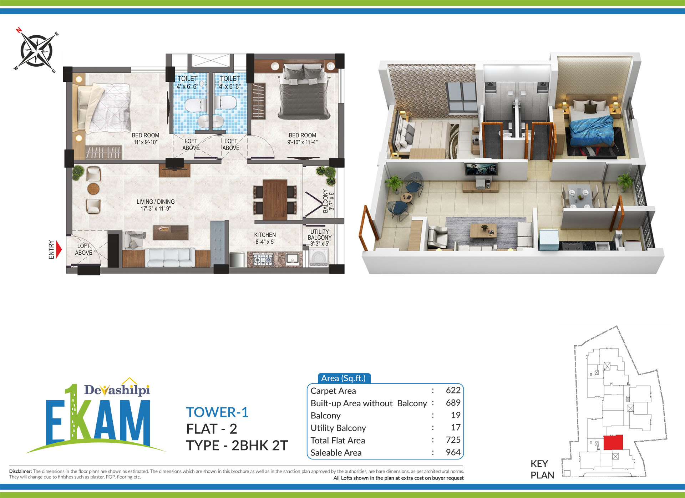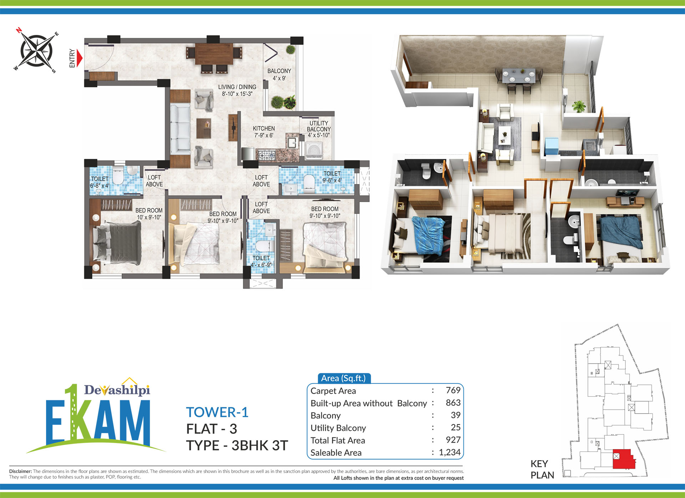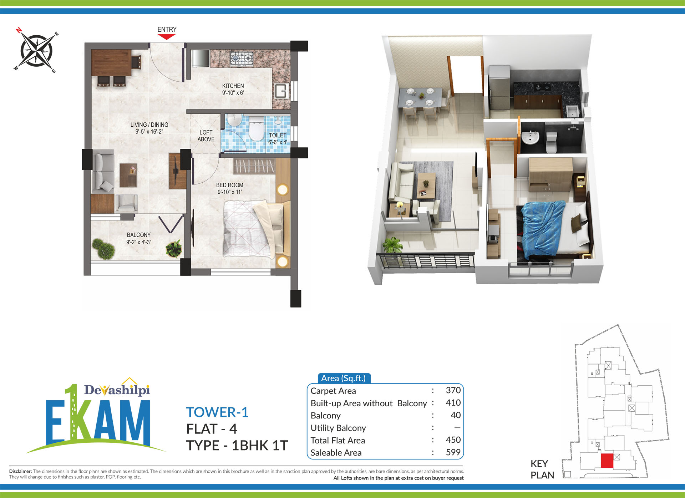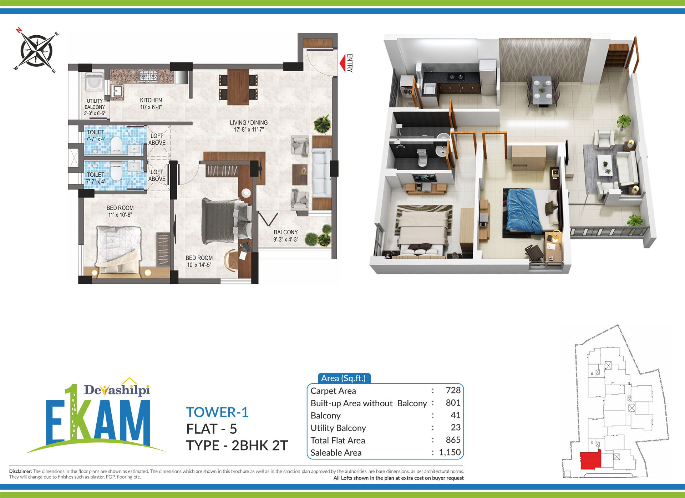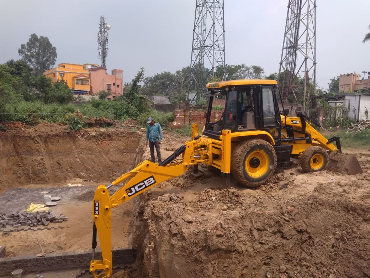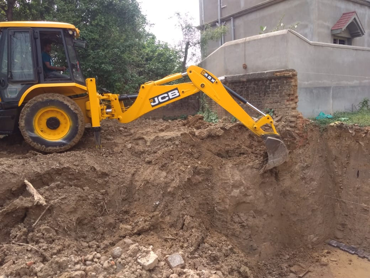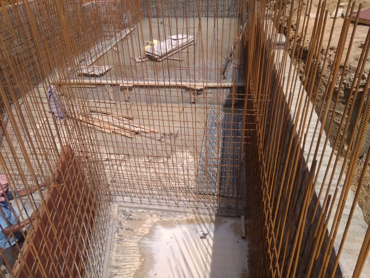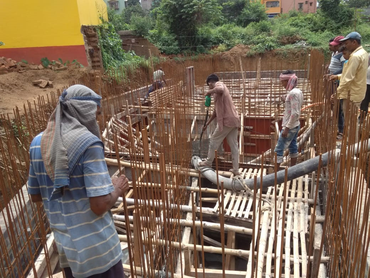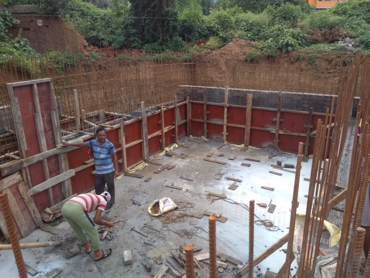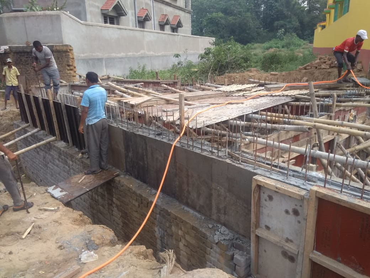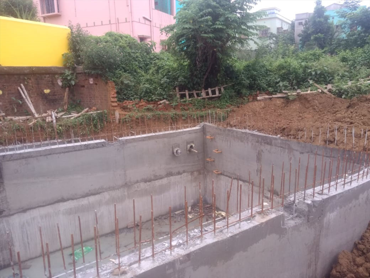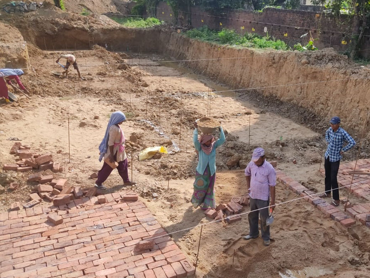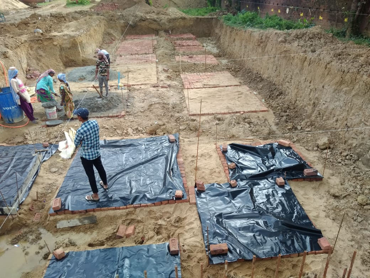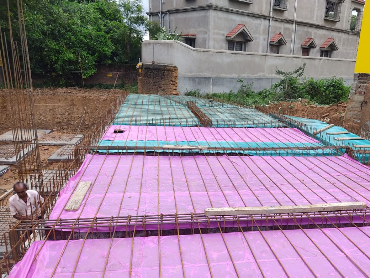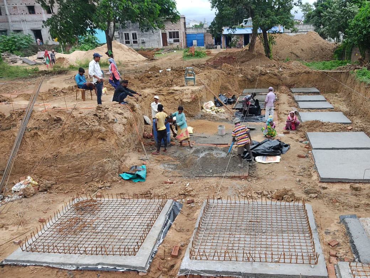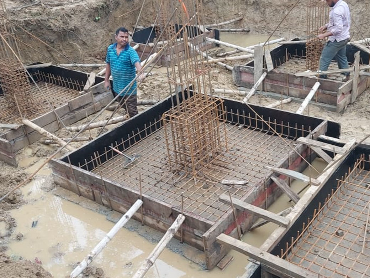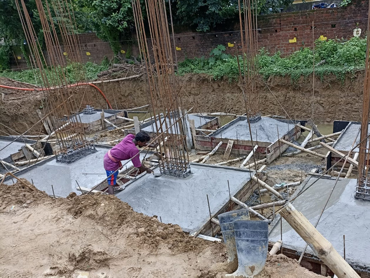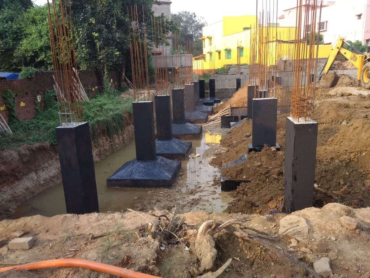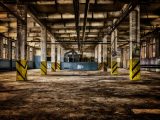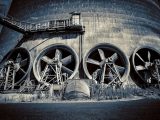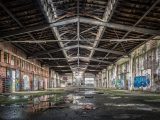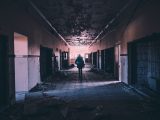Project
Devashilpi Ekam
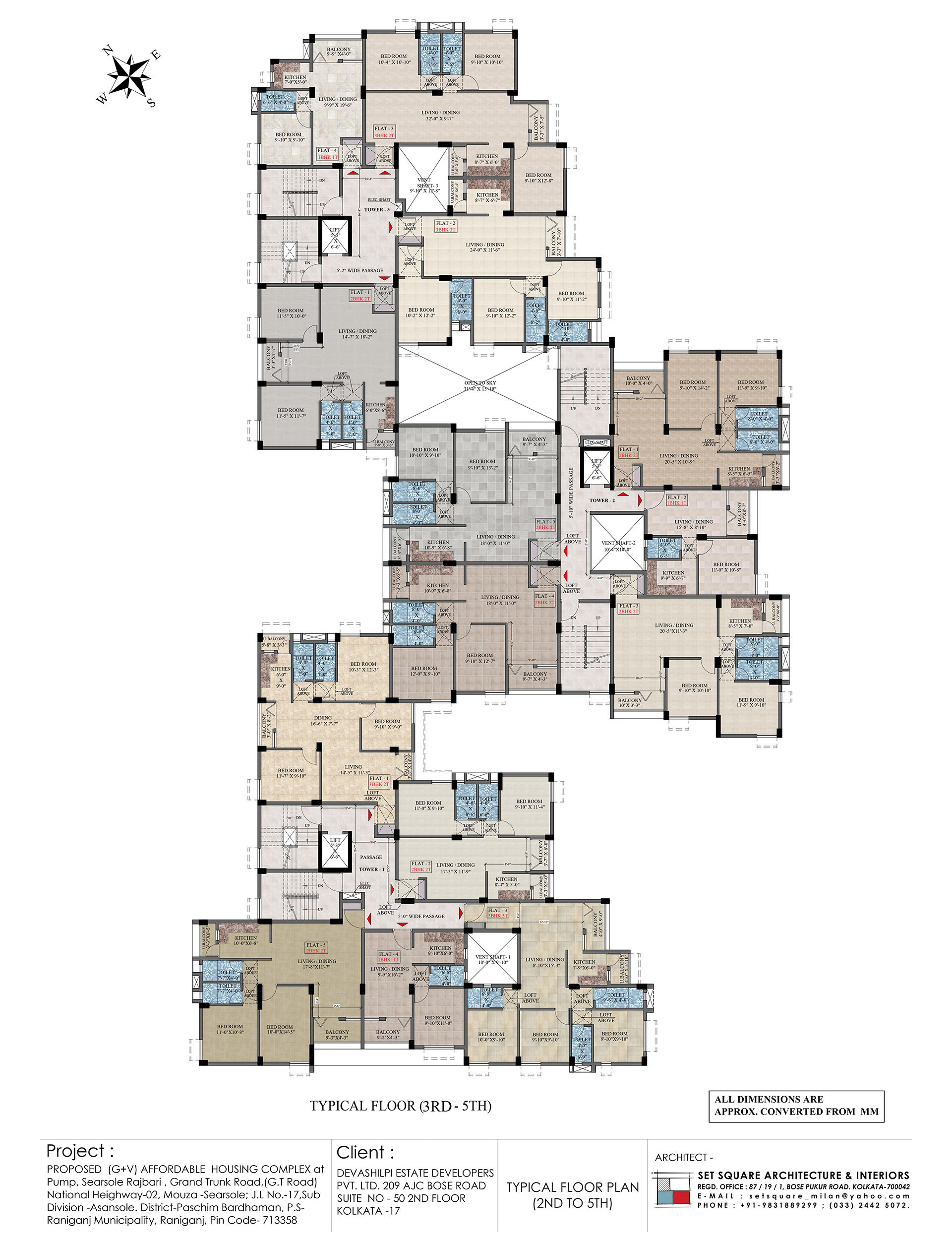
Our Ongoing Project

Door Shutter : Solid core flush shutters Frame Solid wooden frames
Hardware : Mortise lock and handle
Window : Anodised powder-coated aluminum frames with fully glazed shutters
| Bedroom : | Vitrified tiles |
| Living/Dining : | Vitrified tiles |
| Toilet Floor : | Anti-skid ceramic tiles |
| Toilet Wall : | Ceramic tiles |
| Kitchen Floor : | Anti-skid ceramic tiles Kitchen Dado: Ceramic tiles |
| Kitchen Counter : | Black Stone top counters |
| Balcony : | Vitrified tiles/Anti-skid ceramic tiles |
| Brochures : |

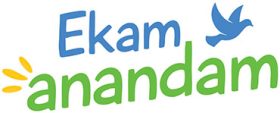
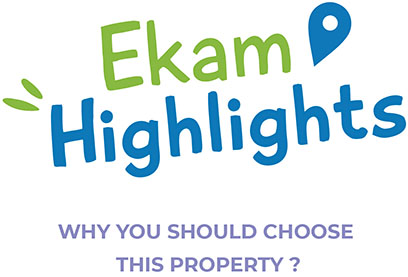
Well connected with NH-19 (Old NH-2)
Ranganj Railway Station – 5.80 KM
Andal Railway Station – 15.90 KM
Asansol Railway Station – 16.10 KM
Durgapur Railway Station – 34 KM
Triveni Devi Bhalotia College, Raniganj – 4.90 KM
DAV Public School, Raniganj – 4.40 KM
Raniganj Marwari Sanatan Vidyalaya – 5.20 KM
Assembly of God Church School, Raniganj – 6.40 KM
Raniganj Basanti Devi Goenka Vidya Mandir – 5.20 KM
Raniganj Market, Raniganj – 5.60 KM
Jamuria Bazar, Jamuria – 8.00 KM
Asansol Market, Asansol – 16.90 KM
City Centre, Durgapur (via NH19) 39 min – 24.8 KM
Bidhannagar Market, Bidhannagar, Durgapur – 30.20 KM
B N Agarwal Memorial Hospital, NSB Rd, Raniganj 4.10 KM
Anandalok Hospital, Searsole Rajbari, Raniganj, 2.80 KM
Marwari Relief Society Hospital, 44, NSB Rd, Raniganj 5.40 KM
Raniganj Lions M.J.M. Eye Hospital, NSB Rd Raniganj, 4.20 KM
ESI Hospital, Durgapur – 30.50 KM
The Mission Hospital, Durgapur – 32.80 KM
Bengal College of Engineering and Technology, Durgapur – 29.7 KM
DSMS Durgapur – Premier Management College, Durgapur – 29.7 KM
National Power Training Institute (Eastern Region),
Durgapur Best institute in India for Power plant training. – 24.5 KM
NSHM College Of Technology And Management, Durgapur – 34.80 KM
Overview
(G+5)
(Ground Floor)
(1st & 2nd Floor)
Storeys
(592- 1351 Sq. Ft.)
Specification
| Bedroom | |
| Flooring | 600X600 Vitrified Tiles |
| Wall | Putty / Gypsum Plaster |
| Ceiling | Putty / Gypsum Plaster |
| Doors | Wooden Frame with Commercial Flush Door. |
| Hardware & Fittings | Locks and hardware fittings of reputed make |
| Windows | Aluminium Windows with glass panes |
| Electrical | Modular Switches of Havells/Anchor or equivalent make with Copper Wiring |
| Air Condition | 1 BHK – Provision of Ac in 1 Bedroom |
| 2 BHK – Provision of Ac in 1 Bedroom | |
| 3 BHK – Provision of AC in 2 Bedrooms | |
Living /Dining Room | |
Flooring | 600X600 Vitrified Tiles |
Wall | Putty / Gypsum Plaster |
Ceiling | Putty / Gypsum Plaster |
Main door | Wooden Frame with Commercial Flush Door. |
Hardware & Fittings | Locks and hardware fittings of reputed make |
Windows | Aluminium Windows with glass panes |
Electrical | Modular Switches of Havells/Anchor or equivalent make with Copper Wiring |
Balcony | |
Flooring | 600X600 Vitrified Tiles |
Wall | Plaster and Paint Finish as per Elevation |
Ceiling | Plaster and Paint Finish as per Elevation |
Door | Aluminium Doors with glass panes /Wooden frame with commercial flush door |
Railing | Mild steel |
Toilets | |
Flooring | 300X300 Anti-skid Ceramic Tiles |
Wall | 450X300 Ceramic Tiles up to Door height |
Ceiling | Putty / Gypsum Plaster |
Door | PVC Door |
Hardware & Fittings | Branded locks and hardware fittings of reputed make |
Window | Aluminium Windows with glass panes and provision for exhaust fan |
Sanitary ware | Parry ware /Asian paints or Equivalent make |
CP Fittings | Essco or Equivalent make |
Electrical | 16 A Geyser Point |
Kitchen | |
Flooring | 300X300 Anti-skid Ceramic Tiles |
Wall | Ceramic Tiles up to 2 Feet height above the counter |
Ceiling | Putty / Gypsum Plaster |
Hardware & Fittings | Locks and hardware fittings of reputed make |
Window | Aluminium Windows with glass panes and provision for exhaust fan |
Counter | Kadappa Slab |
Plumbing | Stainless Steel Sink |
Electrical | Modular Switches of Havells/Anchor or equivalent make with Copper Wiring |
Ground Floor Lobby | |
Flooring | Vitrified Tiles /Kota stone |
Wall | Paint finish |
Ceiling | Paint finish |
Staircase | Kota finished tread. |
|
|
Typical Floor Lobby | |
Flooring | 600X600 Ceramic Tile |
Wall | Paint finish |
Ceiling | Putty / Gypsum Plaster |
|
|
LIFT & Lobby | |
Lift | Automatic lifts of Reputed Company |
Lift Facia | Marble/Granite/Laminate |
Lobby | Vitrified tiles/Ceramic tiles |
Project Gallery
Photographs
Videos
Explore The Vista- ' EKAM '
Let's Take A Walk
To give you a taste of what it would be like to experience the unmatched ambiance and atmosphere of togetherness offered by – ‘ Devashilpi Estate Developers Pvt Ltd’.
We have created a unique walk through video.
With its prime location this project is the delight of community living.
See For Yourself!
Amenities
Indoor Amenities
- Reception and Waiting Lobby
- Extended Adda Zone
- Pujari Room
- Caretaker\'s Room
- Society Association Office Room
- Society Members Waiting Area
Outdoor Amenities at Roof Level
- Children's Play Area
- Dedicated Space for Community gathering with Pantry & Bathroom
- Party Lawn
- Fitness Zone
- Yoga and Meditation Zone
- Roof top jogging track, adjoining 3 Towers of the project
- Bonfire Zone
Health
- Building Orientation planned for Ample Natural Light and Ventilation
- Anti-termite treatment during various stages of construction
- Use of Native Plants for Landscape
- Wheelchair Friendly Common Area
- Elevators (Automatic)
- 3.05 meter Floor Height
Outdoor Amenities at Ground Level
- Landscaped Garden
- Adda Zone
- Temple of Radhey Krishna
Safety & Security
- Fire detection & protection system as per recommendation of West Bengal Fire & Emergency Services Fire Hydrant System in Common Areas
- Power Backup for Common Areas & Utilities
- Automatic changeover system for DGs
- Superior quality waterproofing wherever necessary
- Quality earthling for entire project
- Sufficient project illumination through compound & street lighting inside the complex
- CCTV Surveillance
- Intercom facility
- 24X7 round the clock security
- Security surveillance facility with CCTV on ground floor common areas
- Security Cabin at Premises\' Entry
Energy Conservation
- Solar Panels
- Energy Efficient Lights in Common Areas
Water & Water Conservation
- Water Treatment Plant
- 24 X 7 Water Supply
Other Services
- DG back-up for lighting circuits, lifts and utilities in common areas
- 50% Open Space
- Facility Management Service
- Lift upto Roof Level
Amenities
Indoor Amenities
- Reception and Waiting Lobby
- Extended Adda Zone
- Pujari Room
- Caretaker\'s Room
- Society Association Office Room
- Society Members Waiting Area
Outdoor Amenities at Roof Level
- Children's Play Area
- Dedicated Space for Community gathering with Pantry & Bathroom
- Party Lawn
- Fitness Zone
- Yoga and Meditation Zone
- Roof top jogging track, adjoining 3 Towers of the project
- Bonfire Zone
Health
- Building Orientation planned for Ample Natural Light and Ventilation
- Anti-termite treatment during various stages of construction
- Use of Native Plants for Landscape
- Wheelchair Friendly Common Area
- Elevators (Automatic)
- 3.05 meter Floor Height
Outdoor Amenities at Ground Level
- Landscaped Garden
- Adda Zone
- Temple of Radhey Krishna
Safety & Security
- Fire detection & protection system as per recommendation of West Bengal Fire & Emergency Services Fire Hydrant System in Common Areas
- Power Backup for Common Areas & Utilities
- Automatic changeover system for DGs
- Superior quality waterproofing wherever necessary
- Quality earthling for entire project
- Sufficient project illumination through compound & street lighting inside the complex
- CCTV Surveillance
- Intercom facility
- 24X7 round the clock security
- Security surveillance facility with CCTV on ground floor common areas
- Security Cabin at Premises\' Entry
Energy Conservation
- Solar Panels
- Energy Efficient Lights in Common Areas
Water & Water Conservation
- Water Treatment Plant
- 24 X 7 Water Supply
Other Services
- DG back-up for lighting circuits, lifts and utilities in common areas
- 50% Open Space
- Facility Management Service
- Lift upto Roof Level
Tower-Wise Unit Plan
Unit Plan
Videos
Our Team
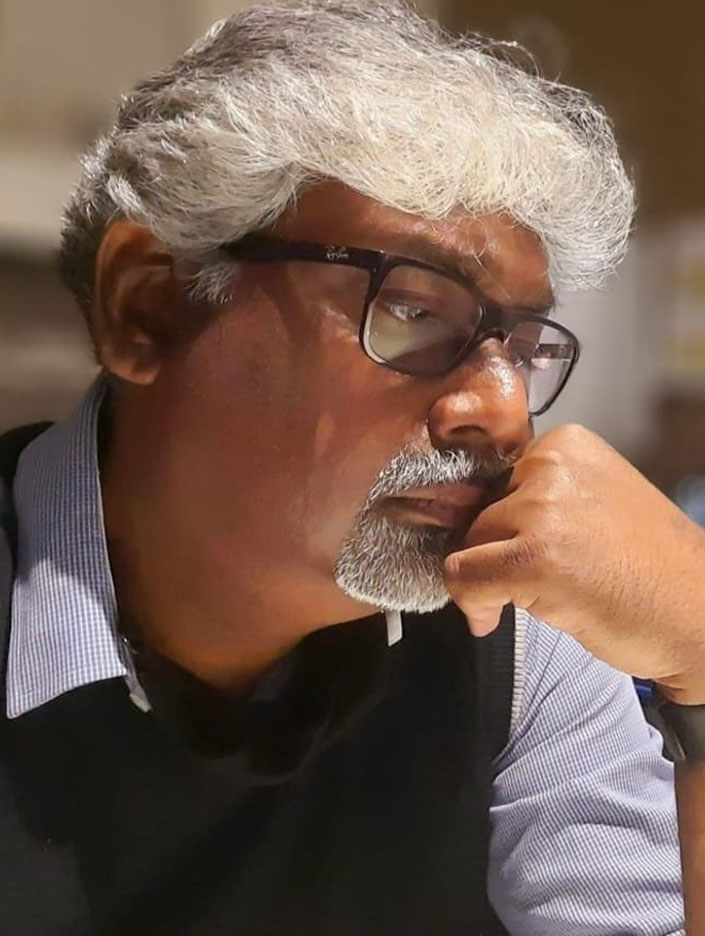
Milan Bandyopadhyay
Principle Architect
Set Square Architecture & Interiors
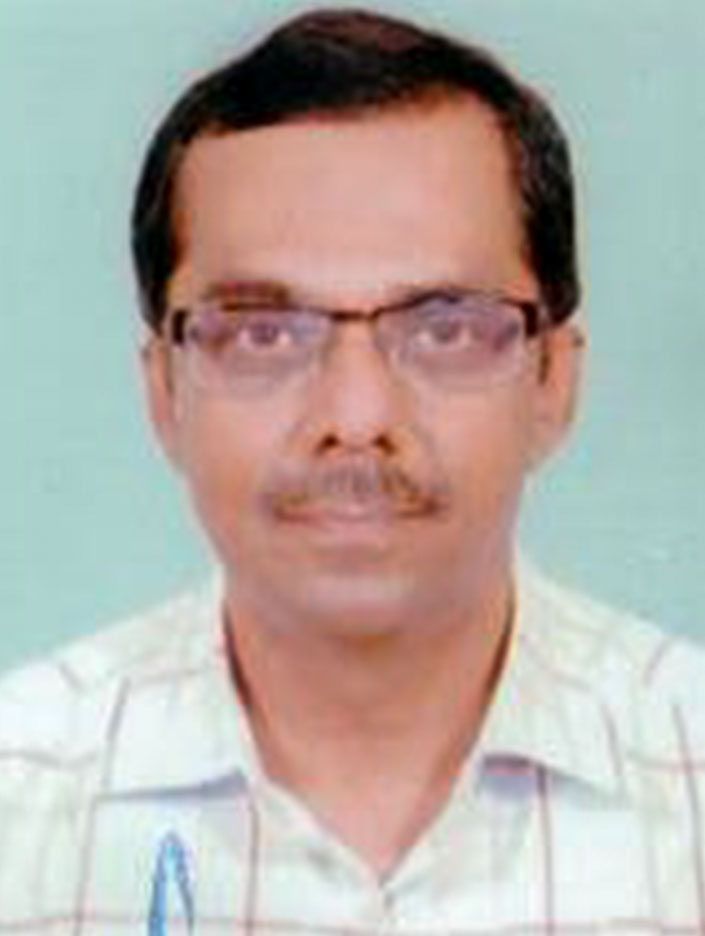
Structural Consultant SPA Consultants
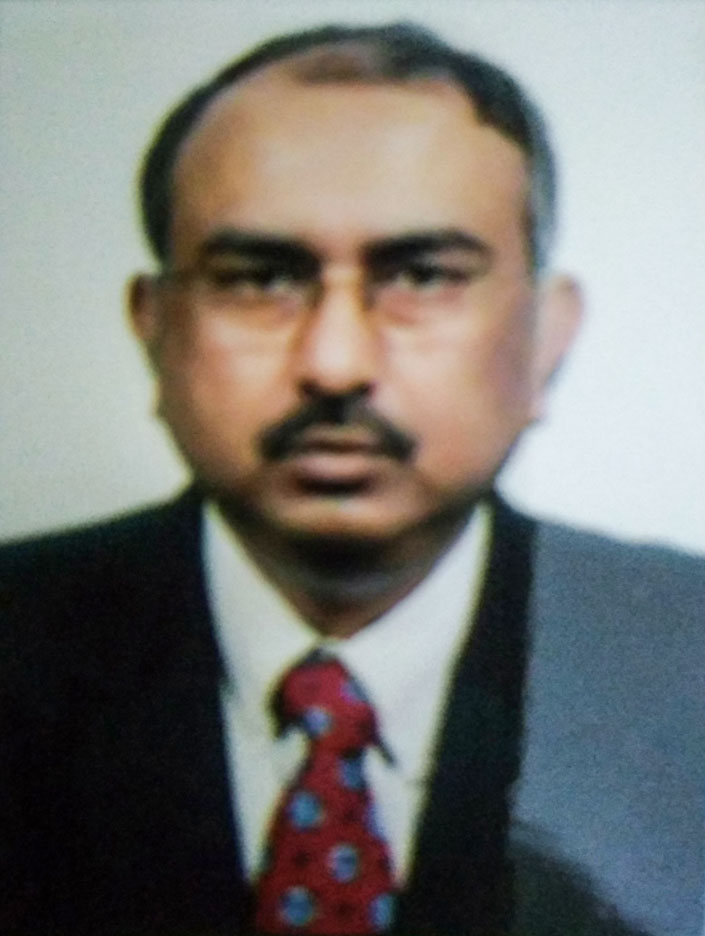
Dipankar Banerjee
Electrical Consultant
INDCON
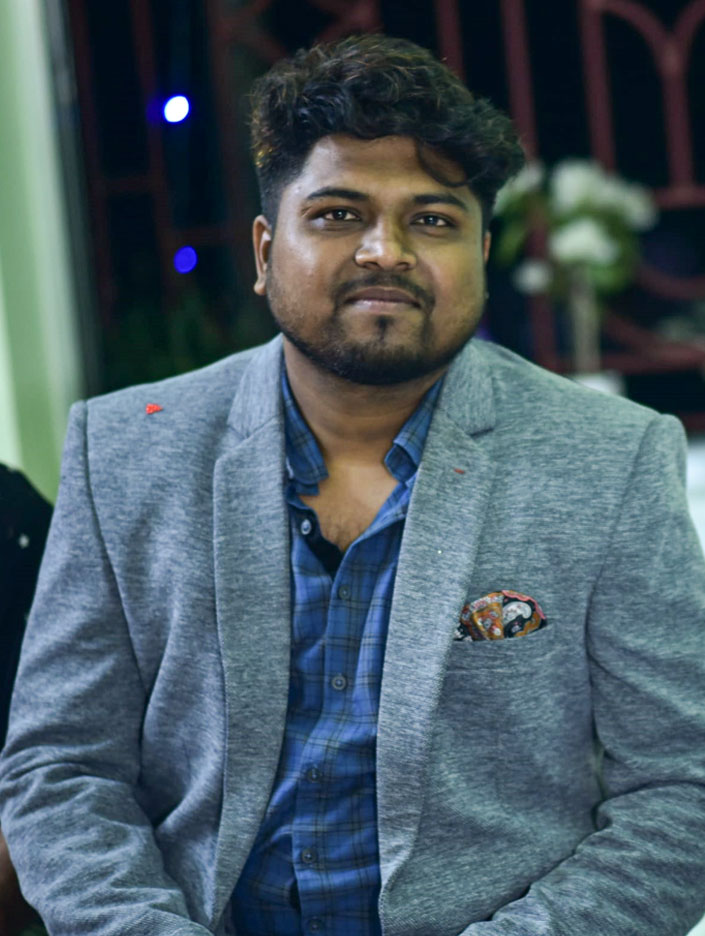
Tanvir Rahaman
P.H.E Consultant
Geometric Design Craft
Location Map
